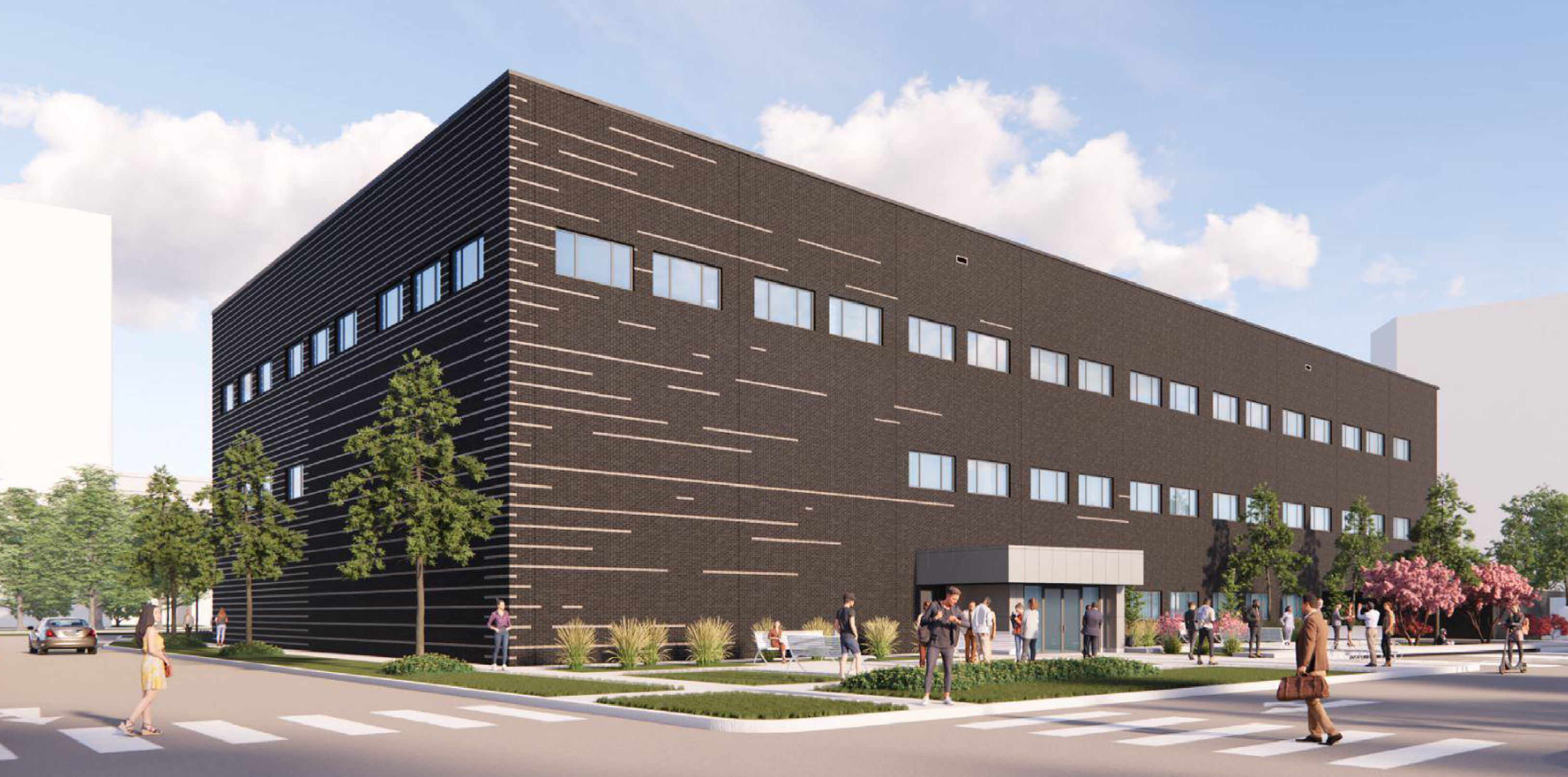BSL3

The BSL3 facility is a three-story core/shell medical office building with a total area of approximately 65,000 square feet. Our team was responsible for creating a detailed 3D Revit model of the Mechanical Duct, Mechanical Piping, Medical Gases, and Plumbing systems, as well as developing comprehensive shop drawings based on the contract drawings. Our scope encompassed HVAC systems (including VRF and filtered air systems), plumbing systems (such as lab, sanitary, and decontamination waste), and medical gas systems.
We worked closely with the General Contractor (GC) throughout the project, ensuring full BIM coordination for the smooth integration of all building systems. This collaboration involved proactive conflict resolution to identify and address design or system clashes early, preventing delays and ensuring the efficient execution of the project. The coordination process was particularly challenging due to the complex nature of the systems and the need to accommodate most of them within the hallways, which required careful planning and precise execution.
Image Source: Page Southerland Page