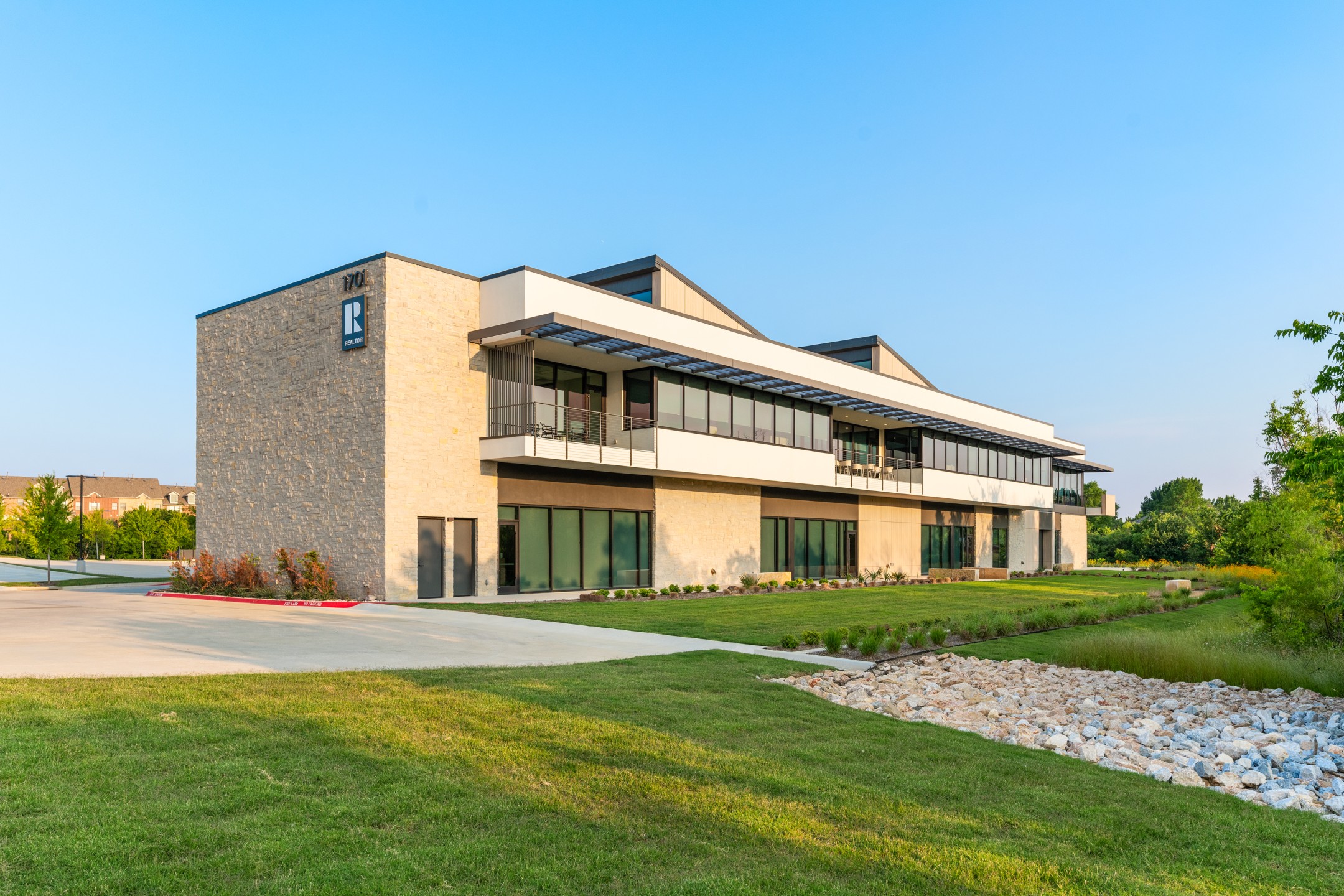MetroTex Headquarters

MetroTex is a stunning 40,000-square-foot, two-story office building, featuring high-end interior finishes and innovative design elements that artfully conceal its MEP systems. FAI played a pivotal role in delivering this project by expertly managing the full BIM coordination and conflict resolution process for the general contractor. Additionally, we took on the mechanical and plumbing modeling scope and delivered the detailed fabrication shop drawings to support the trade partners.
One of the most complex and rewarding challenges was coordinating the RTU and VRF condensing units on the low roof within the screen wall. From there, we meticulously planned and executed the routing to the high roof areas, overcoming the constraints of the open clerestory space. This intricate design showcased a beautiful custom spiral staircase as the architectural centerpiece, blending functionality and aesthetic excellence seamlessly.
Image Source: BOKA Powell