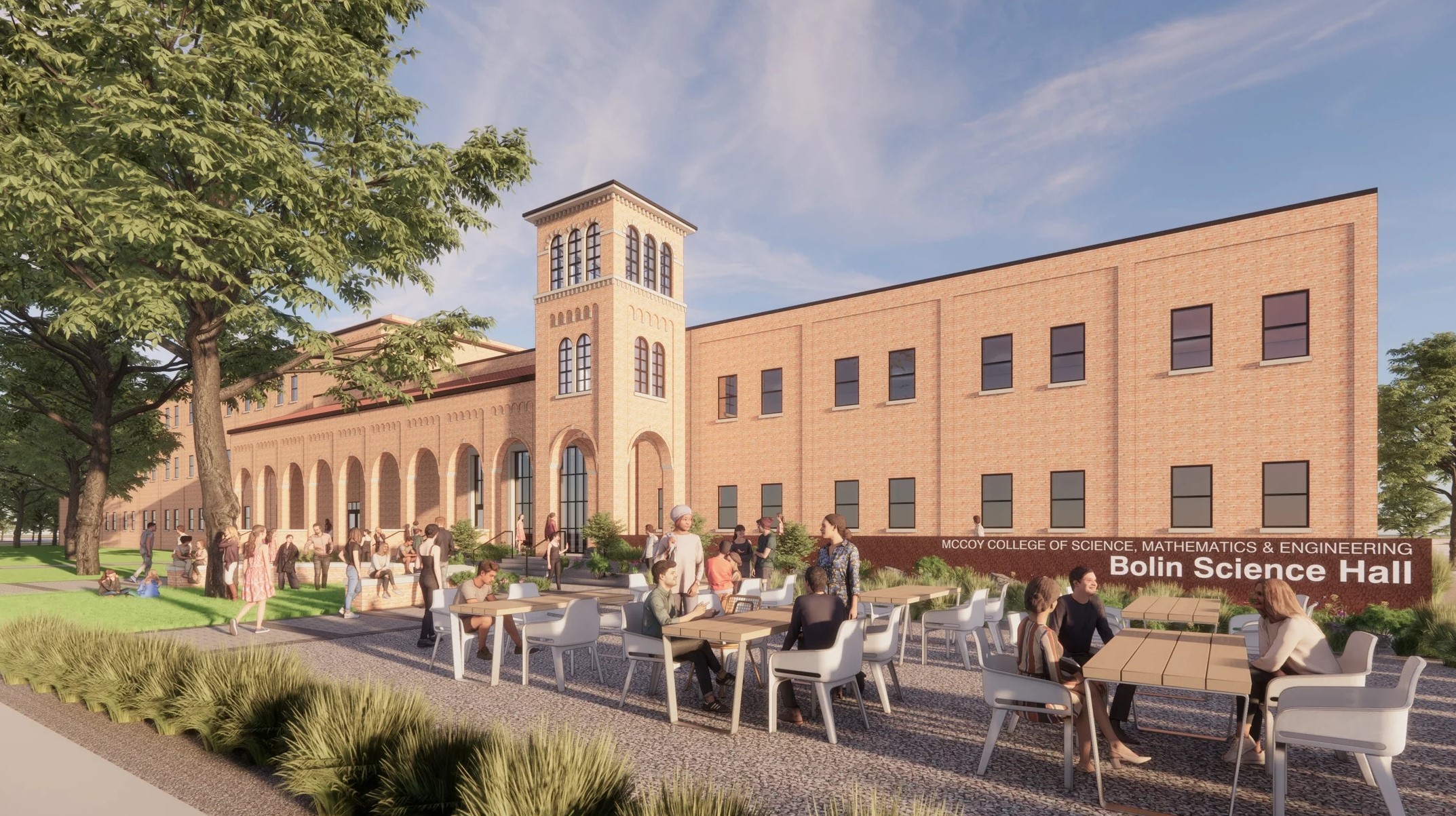CASE STUDIES
MSU Bolin Hall Renovations

The MSU Bolin Hall Renovation project involved a full renovation of an existing 3-story college laboratory, totaling 110,000 square feet. FAI participated in the BIM coordination and conflict resolution process for the mechanical ductwork and hydronic piping systems. This included developing detailed fabrication shop drawings for these systems, ensuring precise integration and alignment with the project’s requirements. Our team worked closely with project stakeholders outside of the recurring BIM coordination process to identify and resolve potential clashes, helping to streamline the construction process and avoid costly delays.
Image Source: Corgan