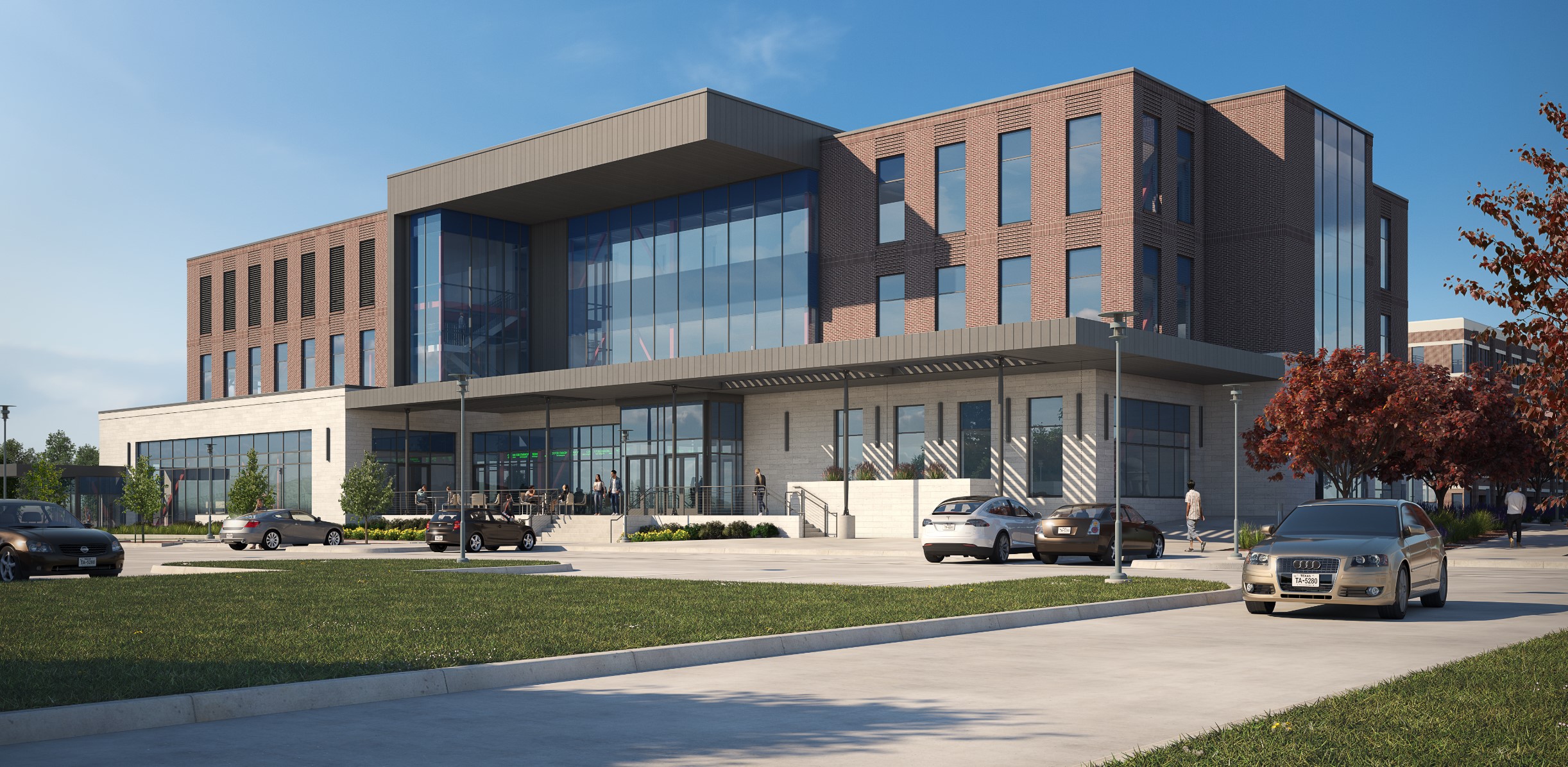Texas A&M Texarkana BET Building

FAI managed the full MEP/FP BIM coordination scope for a 3-level, 54,000-square-foot university building, handling all aspects in-house. This included Fire Protection (FP) system design, calculations, and fabrication shop drawings for all MEP and FP systems. Our team used advanced BIM tools to create an integrated model, ensuring all systems were accurately coordinated and aligned with the project’s requirements.
Throughout the project, we worked closely with the General Contractor (GC) and their trade partners to lead the clash detection and conflict resolution process for the major overhead MEP/FP systems. By identifying potential clashes early, we minimized rework and delays. We facilitated regular coordination meetings, provided detailed clash detection reports, and ensured smooth communication across all stakeholders, contributing to the overall success of the project.
Image Source: Texas A&M